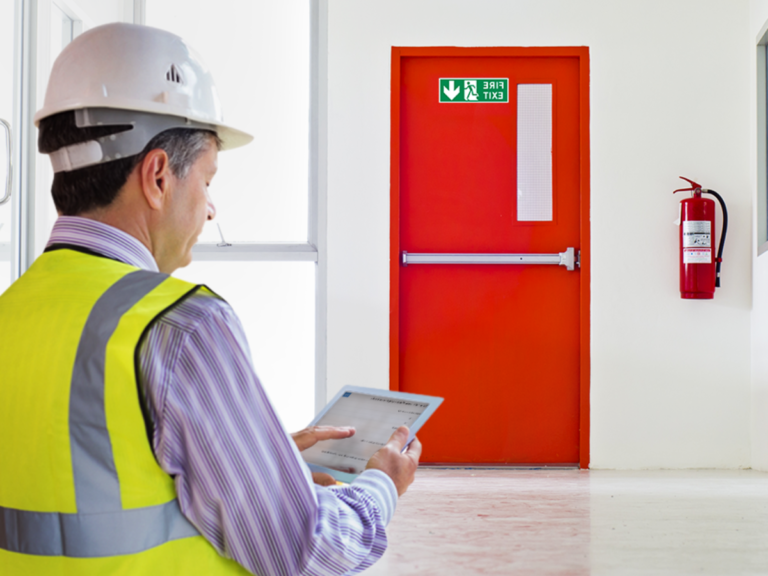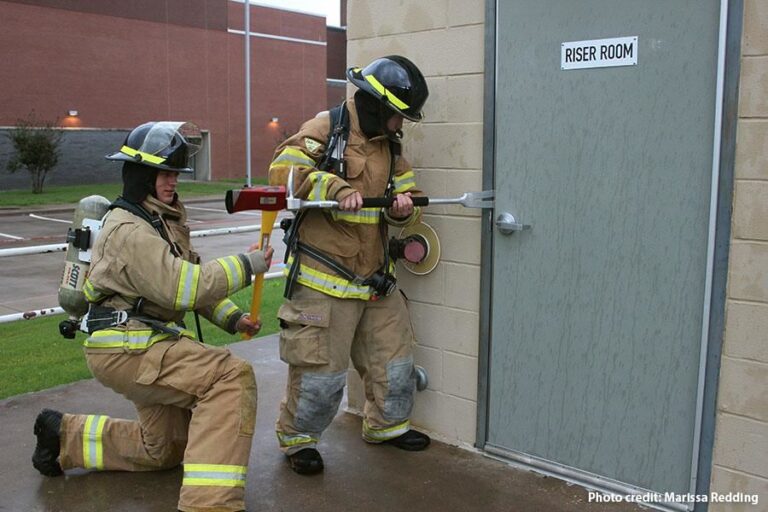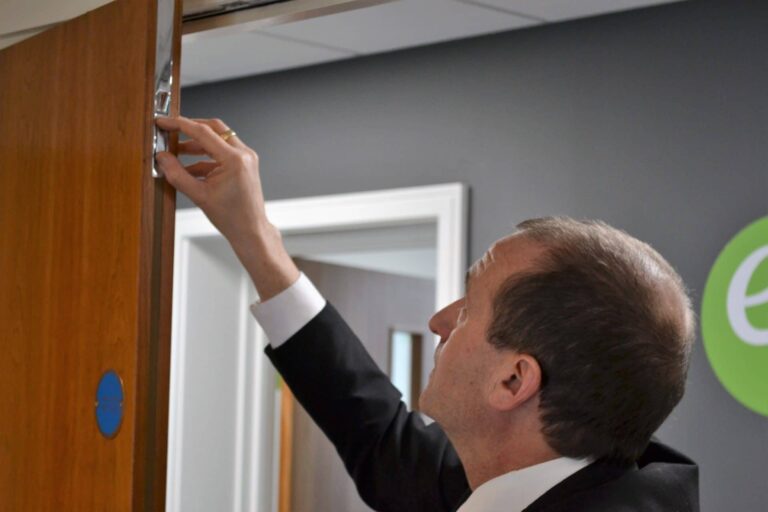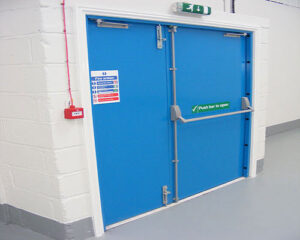
What Are the Fire Safety (England) Regulations 2022?
The Fire Safety (England) Regulations 2022 (the Regulations) are designed to implement the recommendations of the Grenfell Tower Inquiry Phase 1 report. The Regulations will come into force on 23 January 2023..
The Regulations apply to England only. Most of the requirements set out in the Regulations are imposed on the responsible person (RP), which RPs need to plan and prepare for ahead of the Regulations coming into force.
The regulations require RPs in multi-occupied residential buildings to take specific actions, depending on the height of the building: some provisions apply regardless of height, more are needed once a building reaches 11 metres, and further requirements are introduced when a building reaches 18 metres (or 7 storeys) or more.
What Are the Requirements on The Fire Safety (England) Regulations 2022?
Information to residents – fire safety instructions (Regulation 9)
Provide relevant fire safety instructions to their residents, which will include instructions on how to report a fire and any other instruction which sets out what a resident must do once a fire has occurred, based on the evacuation strategy for the building.
Information to residents – fire doors (Regulation 9)
Provide residents with information relating to the importance of fire doors in fire safety.
Fire door checks (Regulation 9)
Undertake annual checks of flat entrance doors and quarterly checks of all fire doors in the common parts.
Secure information box (regulation 4)
Install and maintain a secure information box in their building. This box must contain the name and contact details of the Responsible Person and hard copies of the building floor plans.
Design and materials of external walls (regulation 5)
Provide to their local Fire and Rescue Service information about the design and materials of a high-rise building’s external wall system and to inform the Fire and Rescue Service of any material changes to these walls. Also, they will be required to provide information in relation to the level of risk that the design and materials of the external wall structure gives rise to and any mitigating steps taken.
Floor plans and building plan (regulation 6)
Provide their local Fire and Rescue Service with up-to-date electronic building floor plans and to place a hard copy of these plans, alongside a single page building plan which identifies key firefighting equipment, in a secure information box on site.
Lifts and essential fire-fighting equipment (regulation 7)
Undertake monthly checks on the operation of lifts intended for use by firefighters, and evacuation lifts in their building and check the functionality of other key pieces of firefighting equipment. They will also be required to report any defective lifts or equipment to their local Fire and Rescue Service as soon as possible after detection if the fault cannot be fixed within 24 hours, and to record the outcome of checks and make them available to residents.
Wayfinding signage (regulation 8)
To install signage visible in low light or smoky conditions that identifies flat and floor numbers in the stairwells of relevant buildings.
What Requirements Do the Responsible Persons Need to Apply?
Residential buildings with 2 or more domestic premises with common areas
Residential buildings between 11m and 17.9m in height
Residential buildings 18m (or 7 storeys) and above in height
How Do I Meet the Requirements?
Information to residents – fire safety instructions (Regulation 9)
Responsible persons should display these instructions clearly in their building’s communal areas (such as the building’s lobby or any conspicuous part of the building) and share directly with residents when they move into the building. This information will need to be re-provided in both the communal area and to residents when a document is updated. This information must also be re-provided to residents on an annual basis.
As is set out in the fire safety in purpose-built blocks of flats guidance a multi-occupied residential building is likely to have either a stay put or a simultaneous evacuation strategy.
Information to residents – fire doors (Regulation 9)
The information given to residents should cover the importance of keeping doors closed, that doors and self-closing devices are not tampered with and that any faults or damage to doors should be raised immediately.
Residents will receive this information when they move into a multi-occupied residential building and then on an annual basis.
Fire door checks (Regulation 9)
Responsible persons for all multi-occupied residential buildings in England with storeys over 11 metres in height to:
Secure information box (regulation 4)
The regulations will require the responsible person to install a suitably secure information box in or on their high-rise building. They will also be required to provide in the box:Access should be given to the fire and rescue service. Boxes should be maintained, and their contents kept up to date in line with the duties imposed by the regulations and the Fire Safety Order.
Design and materials of external walls (regulation 5)
Responsible persons of existing high-rise residential buildings in England to provide their local fire and rescue service with information about the design and materials of the building’s external walls and to inform their local fire and rescue service of any material changes made to them. Supporting guidance will specify the type of information required by fire and rescue service to support their operational response and how this should be shared.
Responsible persons will also be required to provide additional information to their local fire and rescue service in relation to the level of risk of spread of fire that the external wall structure (its design and materials) pose and the steps they (responsible person) have taken to mitigate these risks.
The above information should be shared in a standard format and a template for responsible persons will be provided in supporting guidance.
Floor plans and building plan (regulation 6)
Responsible persons of high-rise residential buildings[footnote 1]: in England to draw up and share electronically up-to-date floor plans identifying the location of key fire-fighting equipment with their local fire and rescue services. A plan will need to be prepared for each floor, but where floors are identical only one plan needs to be produced.
The responsible person will also be required to provide their local fire and rescue services with an additional single page building plan which should include the location of all key fire-fighting equipment. The plans should be simple, to assist quick and critical decisions taken by operational fire-fighters during an incident.
Lifts and essential fire-fighting equipment (regulation 7)
Responsible persons in high-rise residential buildings[footnote 1] to undertake additional monthly checks of any lifts within the building that are designed, installed and maintained to be used by fire-fighters (with the addition of evacuation lifts) and of the mechanism which allows fire-fighters to take control of lifts. Monthly checks will also be required on all evacuation lifts. Checks at the same frequency will be applied to key fire-fighting equipment (which is defined in the regulations).Where responsible persons identify, either through the monthly checks or via any other routine checks, that a relevant lift or mechanism has a fault or is out of service, they must report it to the local fire and rescue service electronically. Responsible persons will be required to record the outcome of these monthly checks in an open and transparent way that is accessible to residents (for example by posting them on a notice board or making them available to a resident’s association).
Under the Fire Safety Order checks on lifts and the equipment should already be taking place. These Regulations add to, they do not replace, responsible persons existing duties under the Fire Safety Order. All lifts including secondary or back up power supplies as well as any other fire-fighting equipment should already be subject to a suitable programme of maintenance and inspection.
Wayfinding signage (regulation 8)
To install signage visible in low light or smoky conditions that identifies flat and floor numbers in the stairwells of relevant buildings
.Signage should conform to the specifications and location set out in paragraph 15.14 to 15.16 of Approved Document B Volume 1 2019 edition incorporating 2020 amendments.
Unlock the true value of our services with our affordable pricing options!
| Item | Price |
|---|---|
| 1-5 Doors | £99 |
| 5-10 Doors | 199 |
| Aditional Door | £17/hour |
| Fire Door Maintenance | Request a quote |
| Item | Price |
|---|---|
| External Fire Doors | Request a quote |
| Glazed Fire Doors | Request a quote |
| Fire Rated Door Finishes | Request a quote |
| Item | Price |
|---|---|
| 1-5 Doors | £99 |
| 5-10 Doors | 199 |
| Aditional Door | £17/hour |
| Fire Door Maintenance | Request a quote |
Customer reviews
Frequently asked questions:
Our 30 minute fire doors (FD30) are 44mm thick
Our 60 minute fire doors (FD60) are 54mm thick
The amount that can be removed from the edges of a fire door differs from one door to the next and depends on several factors, including the exact materials used during construction and guidelines from the fire rating certificate. Accurate trimming information can only be provided by the manufacturer on a case-by-case basis after the door has been completed.
There are no set rules that detail how long a fire door lasts before it needs to be replaced. The condition of the door should be monitored and checked at least every 6 months to ensure it is in good working order. Fire doors should comply with the latest fire door regulations and so it is important to keep up to date with any changes in regulations which may mean your doors are no longer fit for purpose.
All our fire doors satisfy the DDA regulations.
In order to calculate the weight of a fire door you will need to know the weight per square meter (kg/m2) of the doors core. This is determined using the thickness of the door as follows: 44mm = 55kg 54mm = 75kg The calculation below can be used to determine the approximate weight of the fire door. Please note that the calculation does not take glass weight into account. Width X height X thickness X kg/m2 of the door’s core = Weight of fire door. For example for a door that was 926x2040mm with a thickness of 44mm the following calculation would give an approximate weight: 0.926 X 2.040 X 0.44 X 55 = 45 KG.









